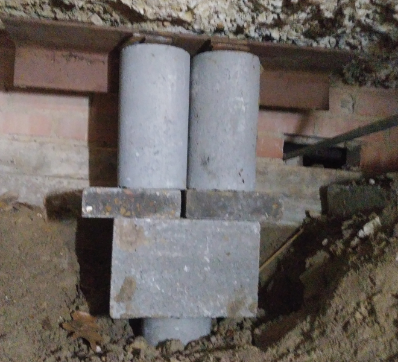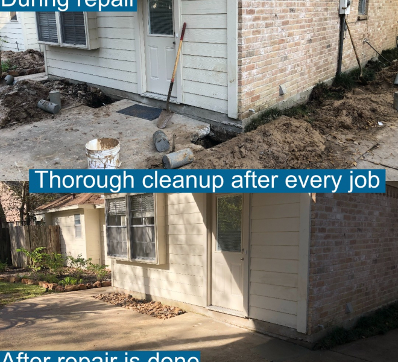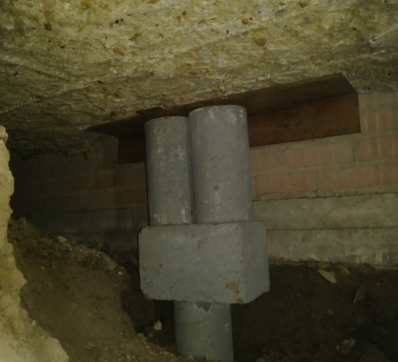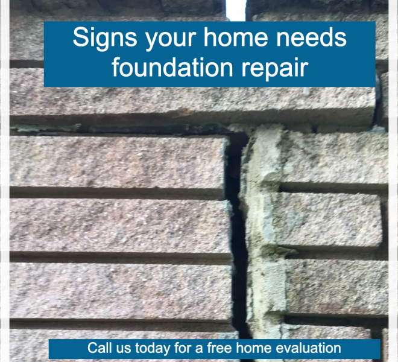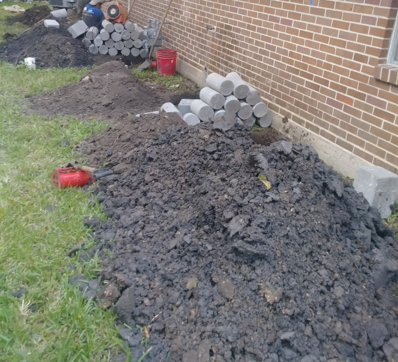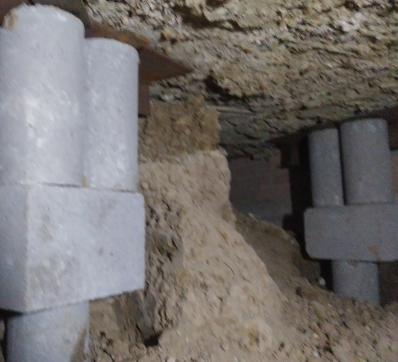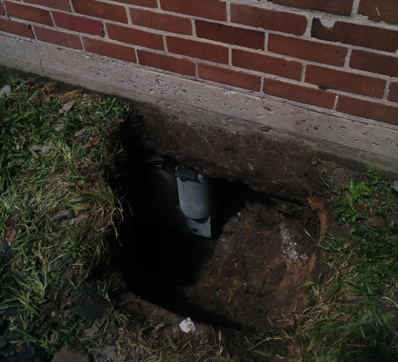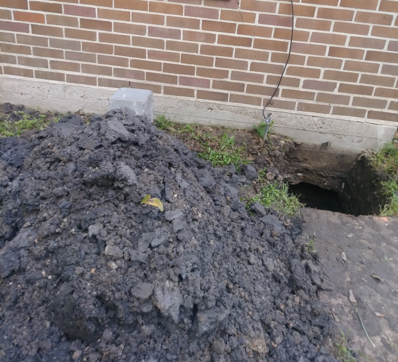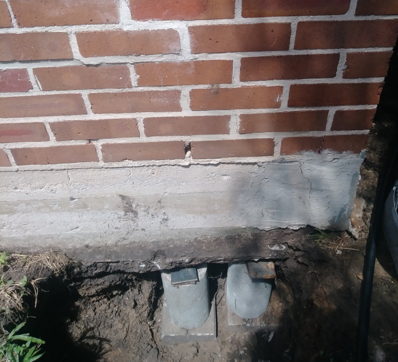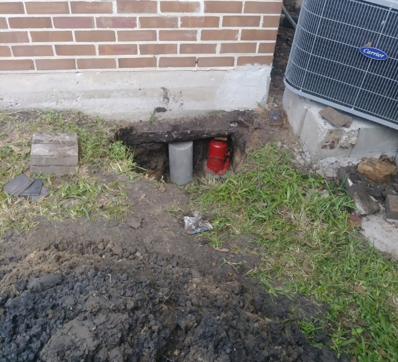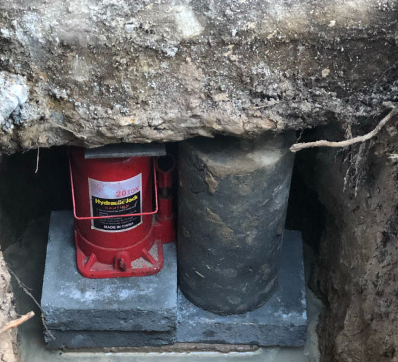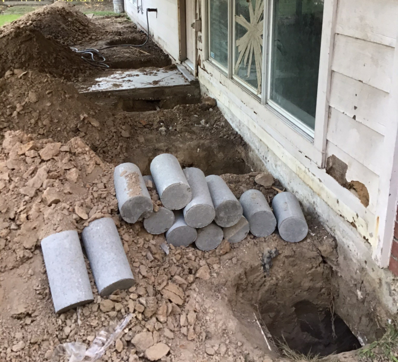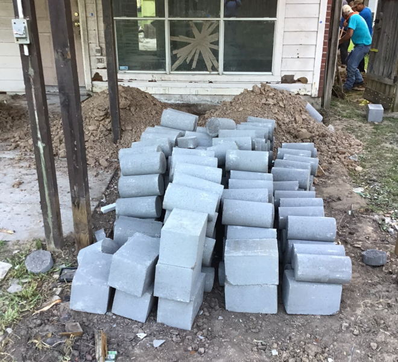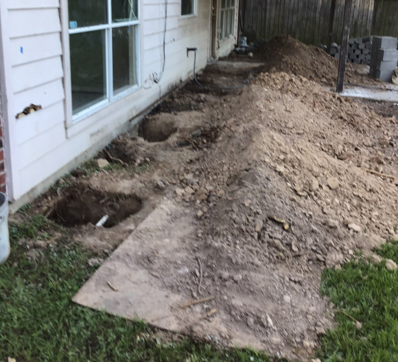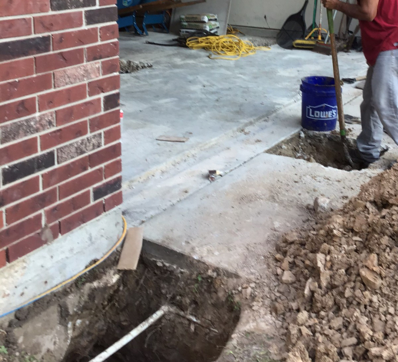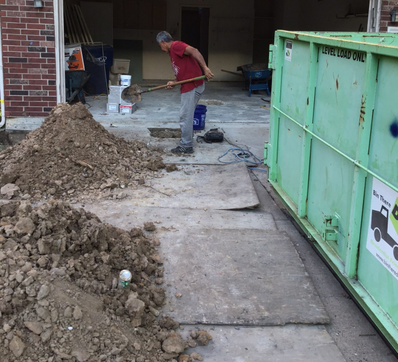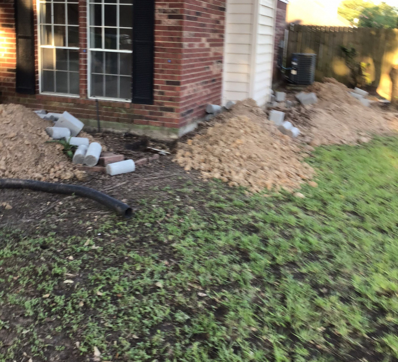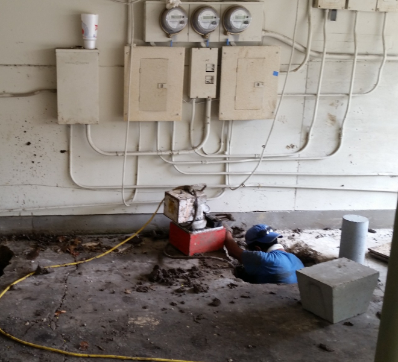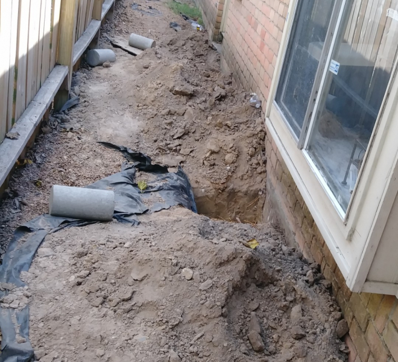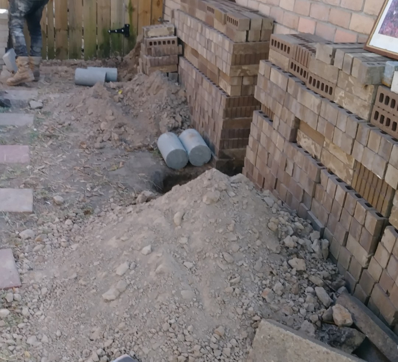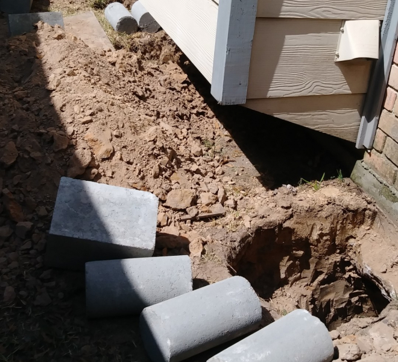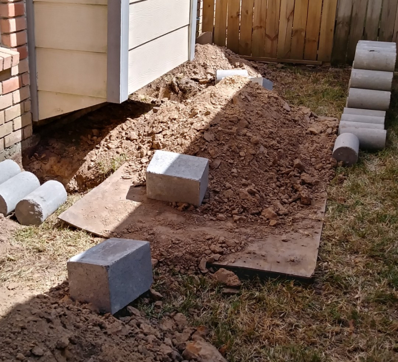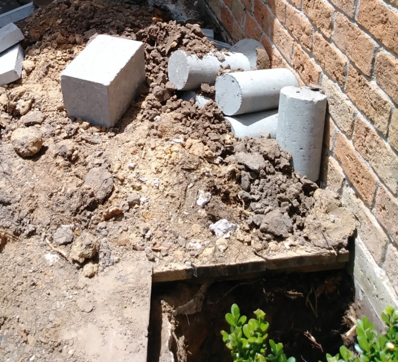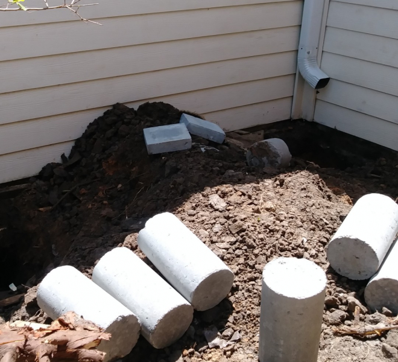What causes foundation issues?
Foundation settlements is primarily caused by the constant soil movement around and underneath your home. These such movements are common in the Houston area as well as other geographical areas in the country. Some types of soils, especially clay soils, contract and expand causing homes to settle unevenly.
This settlement can be seen by homeowners in the form of stair-step cracks in exterior walls, uneven floors, cracks in interior sheetrock, unable to close/open doors easily, gaps between floor and trim, etc.
Given that the foundation of your home is what holds together everything else in the structure, is important to notice this signs and take action to repair them. Leaving this signs unattended will only worsen the issues in the future, as settlement will likely continue.
Get in touch to schedule a free inspection and get a handle of your home’s health.
wall cracks
Stair-step cracks on exterior brick walls,
sheetrock, ceilings etc.
Uneven floors
Cracks on hardwood floors, tile, concrete etc.
are consistent with foundation issues
gaps in doors
Unable to close doors easily or
uneven gaps around the door frame
gaps in windows
Gaps in the between window perimeter
and brick wall
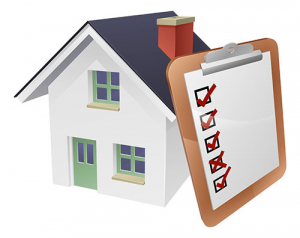
- Our process always start with a home free inspection. This allows for an accurate assessment of the damages and a precise quote for the scope of work.
- We start by taking a reference point at the highest spot in your home.
- Based on that reference point, we measure the settlement around the house with out precision tools and determine where and how many piers are required.
- Quote is provided to the client based on the assessment.
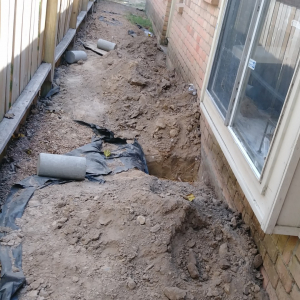
- Access box are dug for each pier to be installed.
- They are usually 2ft by 2ft in diameter and they will be dug at the perimeter of the house or where the affected area is located.
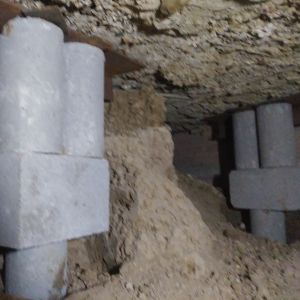
- Our next step is to install the concrete piers into the ground.
- We pile the piers until the right pressure is reached. This indicates that the proper solid ground has been reached.
- At the base of the piers, a block is installed usually followed by concrete cylinders and metal shimming.
- House is ready to be lifted and leveled.
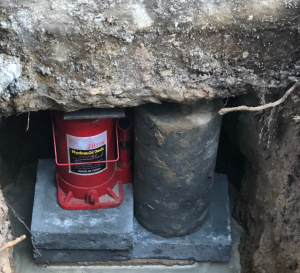
The final step is to lift the house until the proper level is reached. This is done slowly and in a synchronized manner. This allows for a close inspection while the house is being lifted as well as uniform lift.
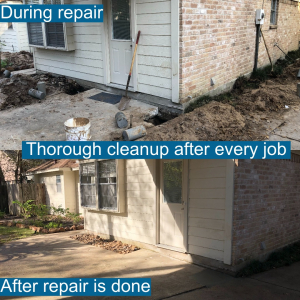
Lastly, our team performs a thorough cleaning after the job is completed.

